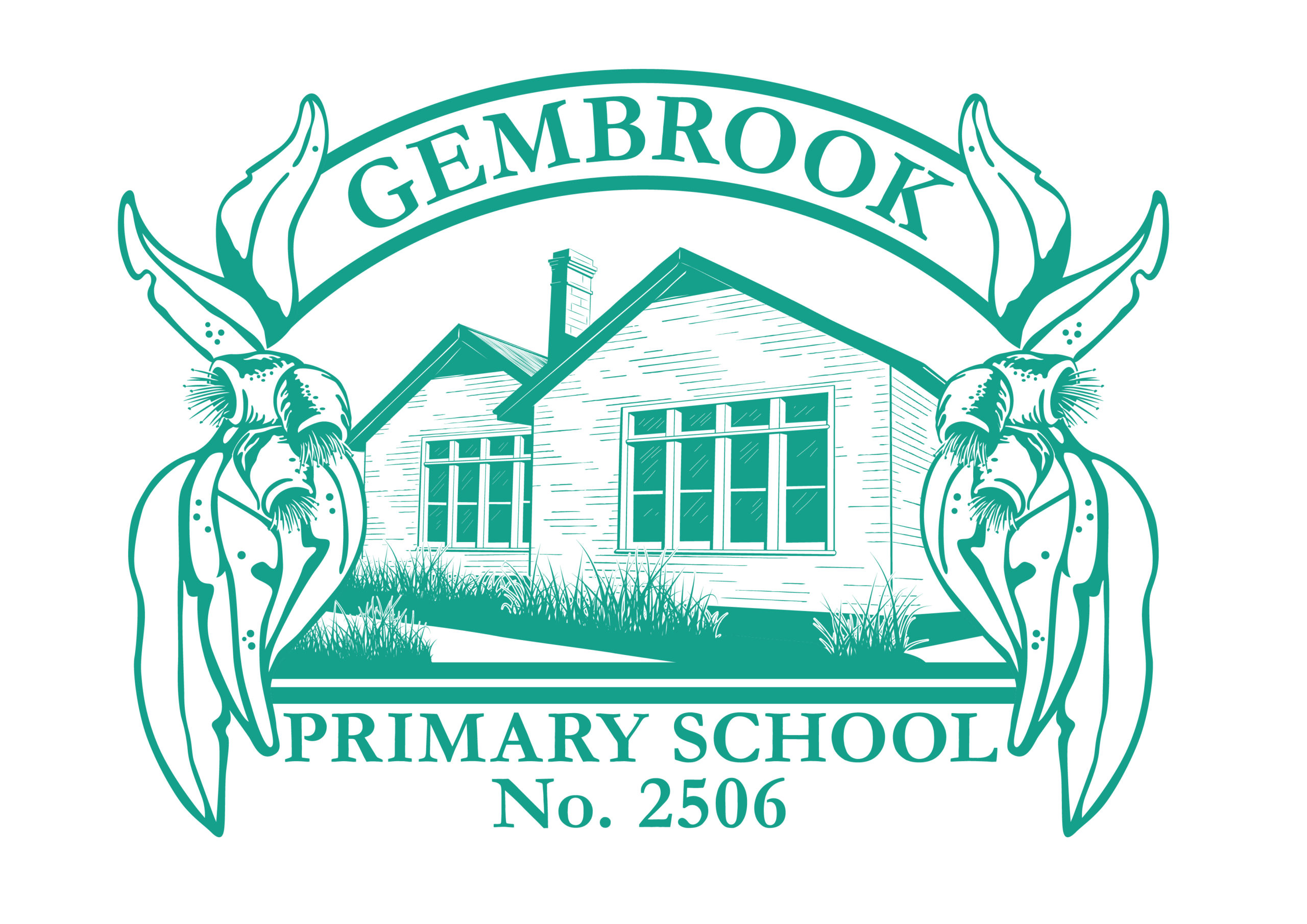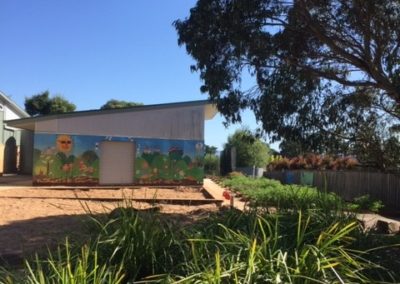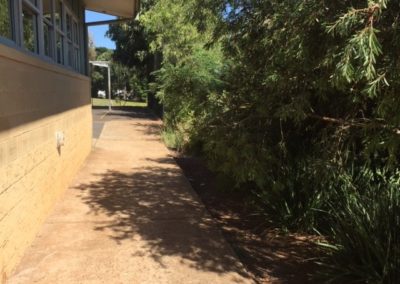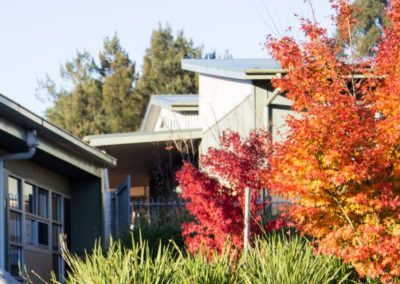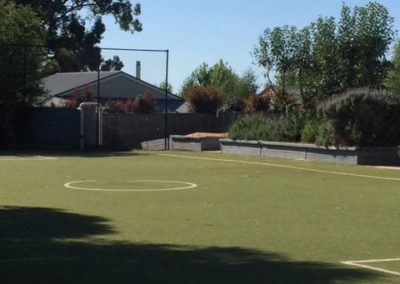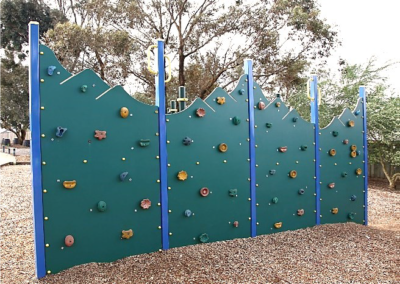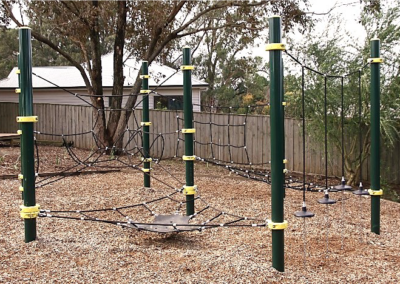
Gembrook Primary School was established in 1883 and moved in 1915 to our existing 5 acre site atop the Main Street hill with views across the Yarra Ranges. The original building from 1915 forms part of the current library as does a second room added in 1922. These buildings were refurbished in 2008 as part of the school rebuild with a lean-to hallway and annexed portable, which housed the staffroom and office, removed. This refurbishment restored the original external appearance of the buildings and retained many of the original features in the interior.
In 2008, a rebuild of the majority of the school, which had been largely portable buildings, was undertaken. This rebuild created two classroom centres each with 4 classrooms, a shared open space, office spaces and washroom facilities, an art room, a kitchen/canteen and a new administration and staff centre with adjoining multipurpose room. The buildings were designed around central meeting space known as the Circle of Harmony and linked by undercover walkways. There remained one double portable with office space and the ‘Multi’ which is a half court gym with storage rooms built by the community in 1999. In 2011 the Outdoor Learning centre was built with a grant from the National Schools Pride program. In 2012 the portable was replaced by a Building the Education Revolution (BER) template building which formed the final side of the original Circle. In 2013 the school community raised the funds to build the bike shed in adjacent to the carpark. In the following years there has been a great emphasis on rebuilding the grounds, play equipment and gardens. The basketball court, one of the two original amphitheatres form the 1970’s, the downhill sloping oval and a number of trees of significance survived the rebuild but pathways, asphalt and gardens were removed.
Now we have three spacious, bright, modern and well equipped learning centres known as the Parker Centre housing the Prep classrooms and the art room, the Wilson Centre housing the Grade 1 and 2 classrooms and the Barak Centre housing Grades 3, 4, 5 & 6, a multipurpose room used for OSHC, music and cooking activities, the library in the heritage buildings, the Italian language room, the ‘Multi’ gym space and a welcoming staff and administration centre. Please take our school tour on the home page to see inside our facilities.
The gardens are now established with wide pathways, mature garden beds, an orchard and vegetable beds. Two sets of playground equipment, a rock climbing wall, a spider web climbing net and soccer pitch have been added to the playgrounds.
An electronic sign sitting sympathetically in the roadside gardens keeps the community up to date about school activities. There are plans for an upgrade to the oval and further additions to the covered walkways between areas of the school.
In 2021 there have been significant upgrades under the ‘Accessible Buildings’ Program with the addition of 4 new ramps and the automation of doors in the Barak centre.
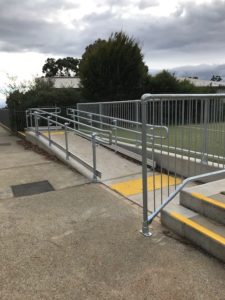
Soccer Pitch Ramp
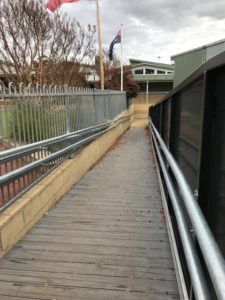
Circle of Harmony Ramp

Gym and Multipurpose Room Ramp
